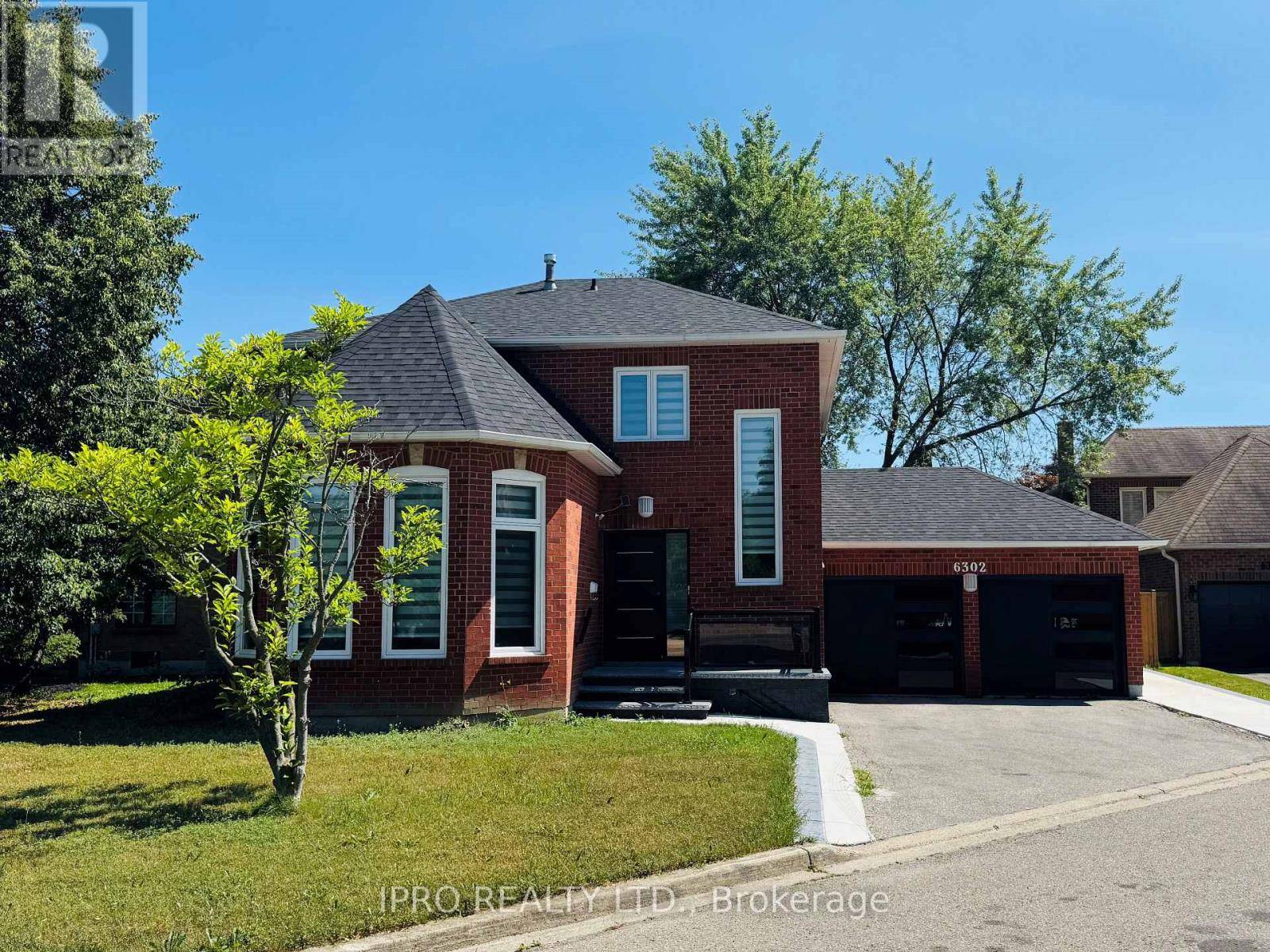3 Beds
3 Baths
1,500 SqFt
3 Beds
3 Baths
1,500 SqFt
Key Details
Property Type Single Family Home
Sub Type Freehold
Listing Status Active
Purchase Type For Rent
Square Footage 1,500 sqft
Subdivision Lisgar
MLS® Listing ID W12264410
Bedrooms 3
Half Baths 1
Property Sub-Type Freehold
Source Toronto Regional Real Estate Board
Property Description
Location
Province ON
Rooms
Kitchen 1.0
Extra Room 1 Second level 5.38 m X 4.27 m Primary Bedroom
Extra Room 2 Second level 3.68 m X 3.33 m Bedroom 2
Extra Room 3 Second level 3.33 m X 3.33 m Bedroom 3
Extra Room 4 Basement 8.22 m X 5.11 m Other
Extra Room 5 Basement 4.29 m X 3.48 m Other
Extra Room 6 Basement 8.23 m X 3.53 m Recreational, Games room
Interior
Heating Forced air
Cooling Central air conditioning
Exterior
Parking Features Yes
Community Features Community Centre
View Y/N No
Total Parking Spaces 4
Private Pool No
Building
Story 2
Sewer Sanitary sewer
Others
Ownership Freehold
Acceptable Financing Monthly
Listing Terms Monthly
"My job is to find and attract mastery-based agents to the office, protect the culture, and make sure everyone is happy! "








