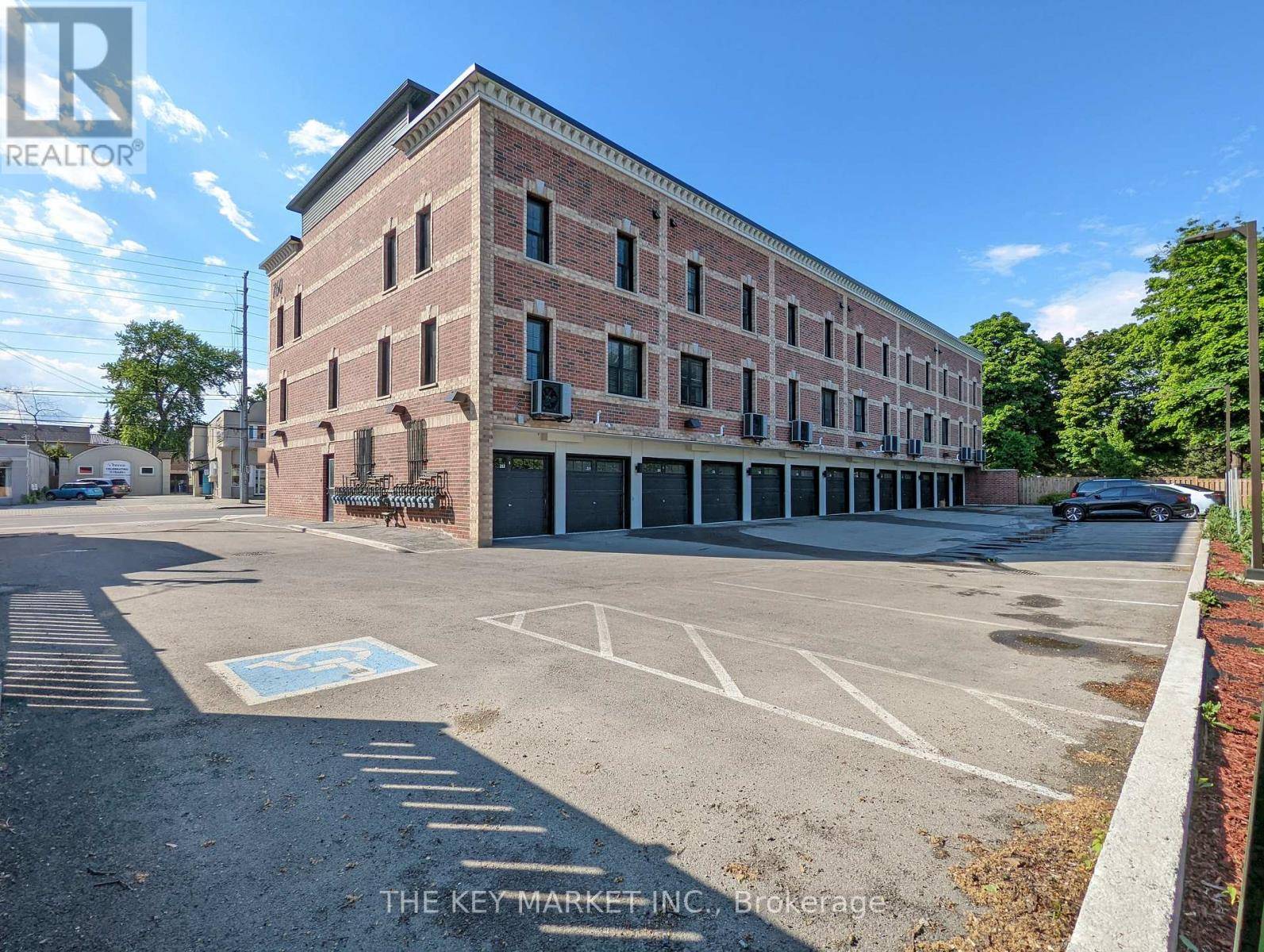3 Beds
2 Baths
1,600 SqFt
3 Beds
2 Baths
1,600 SqFt
Key Details
Property Type Townhouse
Sub Type Townhouse
Listing Status Active
Purchase Type For Rent
Square Footage 1,600 sqft
Subdivision Lakeview
MLS® Listing ID W12252184
Bedrooms 3
Half Baths 1
Property Sub-Type Townhouse
Source Toronto Regional Real Estate Board
Property Description
Location
Province ON
Rooms
Kitchen 1.0
Extra Room 1 Second level 4.66 m X 2.92 m Primary Bedroom
Extra Room 2 Second level 2.83 m X 2.74 m Bedroom 2
Extra Room 3 Second level Measurements not available Bathroom
Extra Room 4 Third level Measurements not available Den
Extra Room 5 Third level Measurements not available Utility room
Extra Room 6 Main level 5.51 m X 2.83 m Living room
Interior
Heating Forced air
Cooling Central air conditioning
Flooring Hardwood
Exterior
Parking Features Yes
Community Features Pet Restrictions
View Y/N Yes
View Lake view
Total Parking Spaces 1
Private Pool No
Building
Lot Description Landscaped
Story 2
Others
Ownership Condominium/Strata
Acceptable Financing Monthly
Listing Terms Monthly
"My job is to find and attract mastery-based agents to the office, protect the culture, and make sure everyone is happy! "








