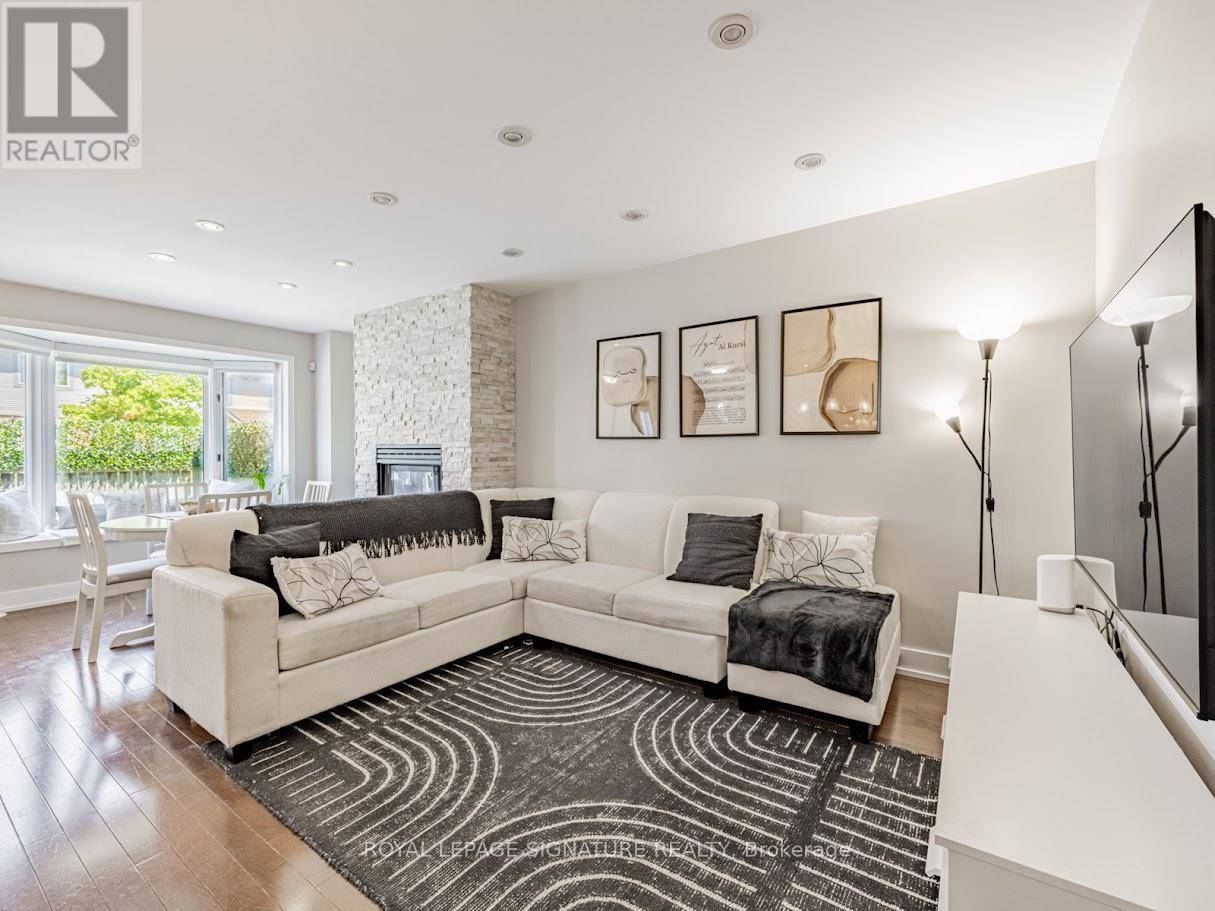3 Beds
3 Baths
1,800 SqFt
3 Beds
3 Baths
1,800 SqFt
Key Details
Property Type Townhouse
Sub Type Townhouse
Listing Status Active
Purchase Type For Sale
Square Footage 1,800 sqft
Price per Sqft $532
Subdivision Lakeview
MLS® Listing ID W12245276
Bedrooms 3
Half Baths 1
Condo Fees $547/mo
Property Sub-Type Townhouse
Source Toronto Regional Real Estate Board
Property Description
Location
Province ON
Rooms
Kitchen 1.0
Extra Room 1 Second level 5.62 m X 3.75 m Primary Bedroom
Extra Room 2 Third level 4.25 m X 3.31 m Bedroom 2
Extra Room 3 Third level 2.76 m X 2.67 m Bedroom 3
Extra Room 4 Basement 3.2 m X 1.55 m Laundry room
Extra Room 5 Basement 4.52 m X 5.41 m Media
Extra Room 6 Main level 3.7 m X 2.78 m Kitchen
Interior
Heating Forced air
Cooling Central air conditioning
Flooring Hardwood
Exterior
Parking Features Yes
Community Features Pets not Allowed
View Y/N No
Total Parking Spaces 2
Private Pool No
Building
Story 3
Others
Ownership Condominium/Strata
"My job is to find and attract mastery-based agents to the office, protect the culture, and make sure everyone is happy! "








