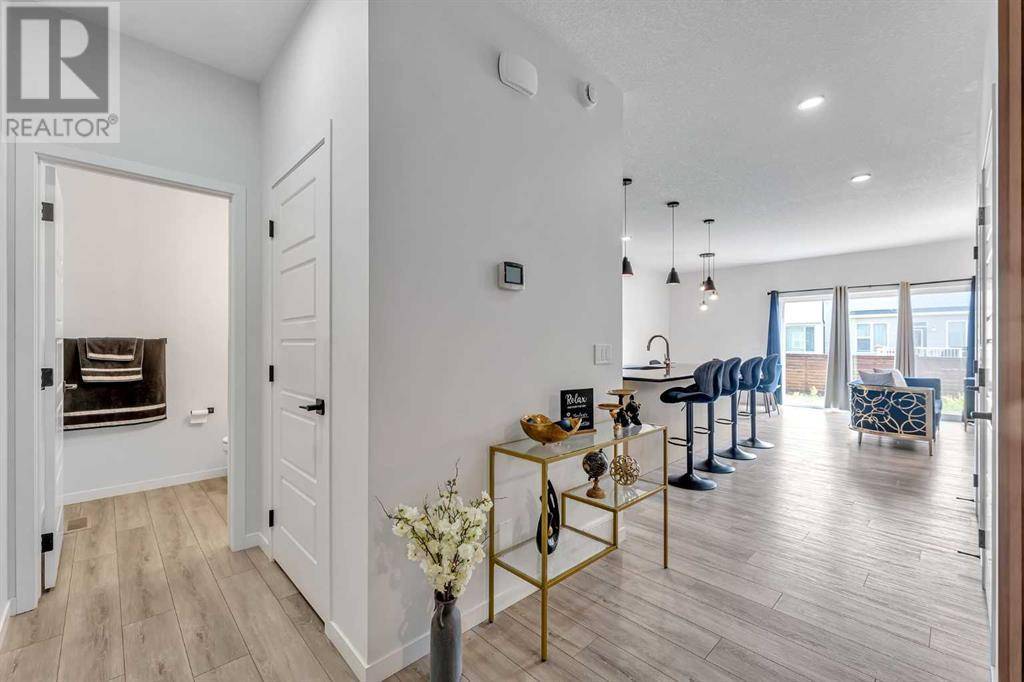4 Beds
3 Baths
1,876 SqFt
4 Beds
3 Baths
1,876 SqFt
Key Details
Property Type Single Family Home
Sub Type Freehold
Listing Status Active
Purchase Type For Sale
Square Footage 1,876 sqft
Price per Sqft $394
Subdivision Seton
MLS® Listing ID A2231145
Bedrooms 4
Half Baths 1
Year Built 2024
Lot Size 3,455 Sqft
Acres 0.079320826
Property Sub-Type Freehold
Source Calgary Real Estate Board
Property Description
Location
Province AB
Rooms
Kitchen 1.0
Extra Room 1 Main level 16.25 Ft x 14.42 Ft Kitchen
Extra Room 2 Main level 5.67 Ft x 5.08 Ft 2pc Bathroom
Extra Room 3 Main level 16.08 Ft x 11.42 Ft Living room
Extra Room 4 Main level 11.42 Ft x 6.92 Ft Dining room
Extra Room 5 Upper Level 13.67 Ft x 9.00 Ft Bedroom
Extra Room 6 Upper Level 17.00 Ft x 8.58 Ft Bedroom
Interior
Heating Central heating, Forced air,
Cooling None
Flooring Carpeted, Tile, Vinyl Plank
Fireplaces Number 1
Exterior
Parking Features Yes
Garage Spaces 2.0
Garage Description 2
Fence Fence, Partially fenced
View Y/N No
Total Parking Spaces 4
Private Pool No
Building
Story 2
Others
Ownership Freehold
Virtual Tour https://youriguide.com/30_setonstone_grn_se_calgary_ab/
"My job is to find and attract mastery-based agents to the office, protect the culture, and make sure everyone is happy! "








