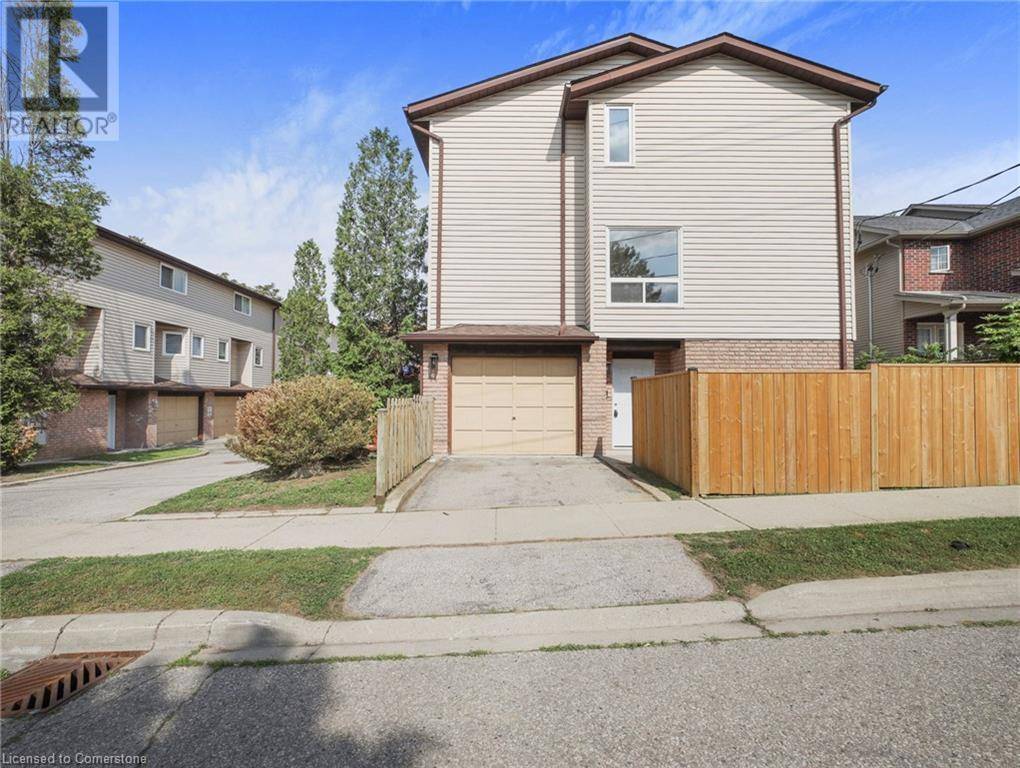3 Beds
2 Baths
1,097 SqFt
3 Beds
2 Baths
1,097 SqFt
Key Details
Property Type Condo
Sub Type Condominium
Listing Status Active
Purchase Type For Sale
Square Footage 1,097 sqft
Price per Sqft $437
Subdivision 2042 - North Ward
MLS® Listing ID 40739899
Style 3 Level
Bedrooms 3
Half Baths 1
Condo Fees $425/mo
Year Built 1991
Property Sub-Type Condominium
Source Cornerstone - Hamilton-Burlington
Property Description
Location
Province ON
Rooms
Kitchen 1.0
Extra Room 1 Second level 17'10'' x 11'2'' Living room
Extra Room 2 Second level 6'10'' x 7'10'' Dining room
Extra Room 3 Second level 11'3'' x 12'2'' Kitchen
Extra Room 4 Third level Measurements not available 4pc Bathroom
Extra Room 5 Third level 8'6'' x 8'11'' Bedroom
Extra Room 6 Third level 11'10'' x 8'8'' Bedroom
Interior
Heating Forced air,
Cooling Central air conditioning
Exterior
Parking Features Yes
Community Features Quiet Area
View Y/N No
Total Parking Spaces 2
Private Pool No
Building
Lot Description Landscaped
Story 3
Sewer Municipal sewage system
Architectural Style 3 Level
Others
Ownership Condominium
"My job is to find and attract mastery-based agents to the office, protect the culture, and make sure everyone is happy! "








