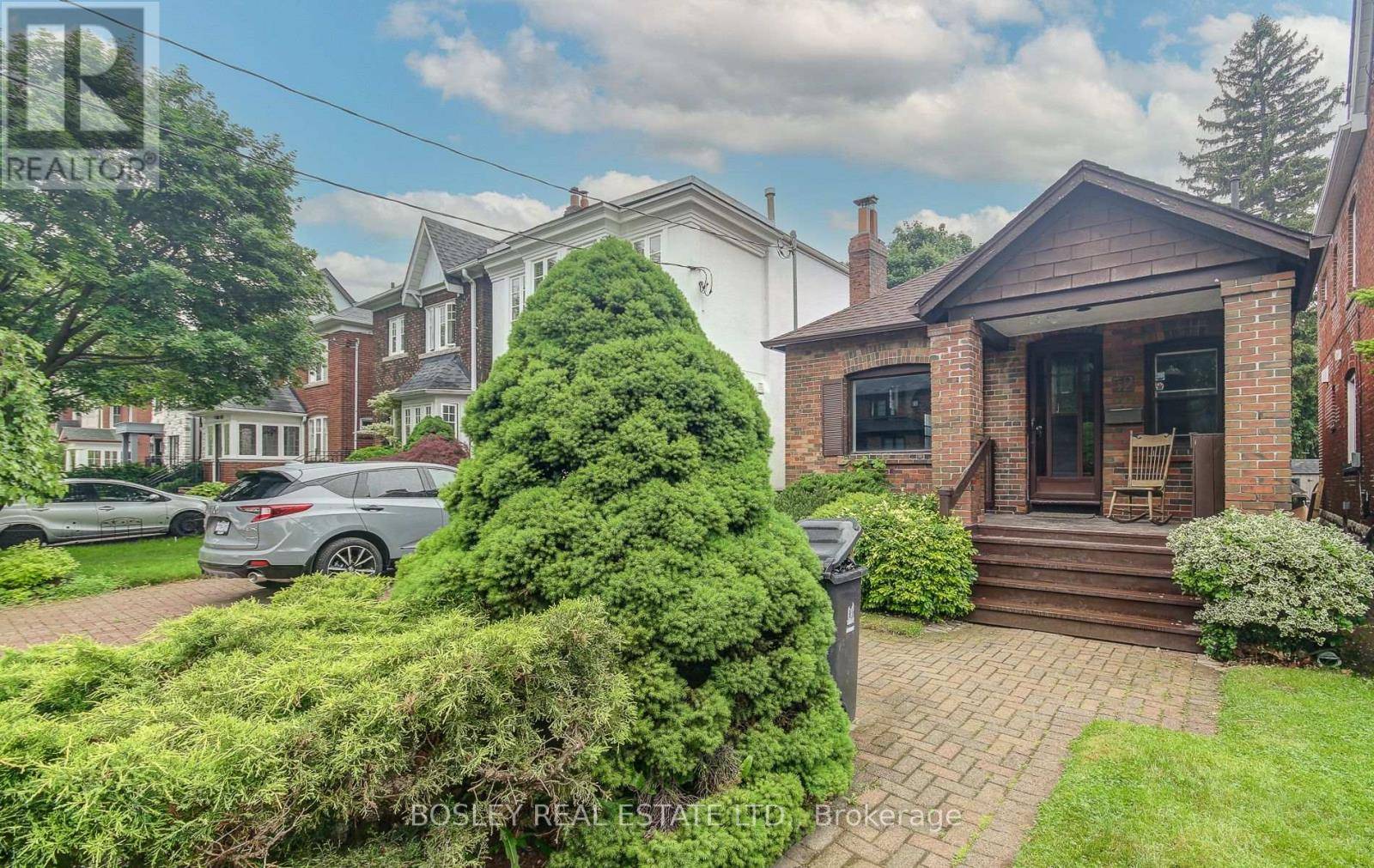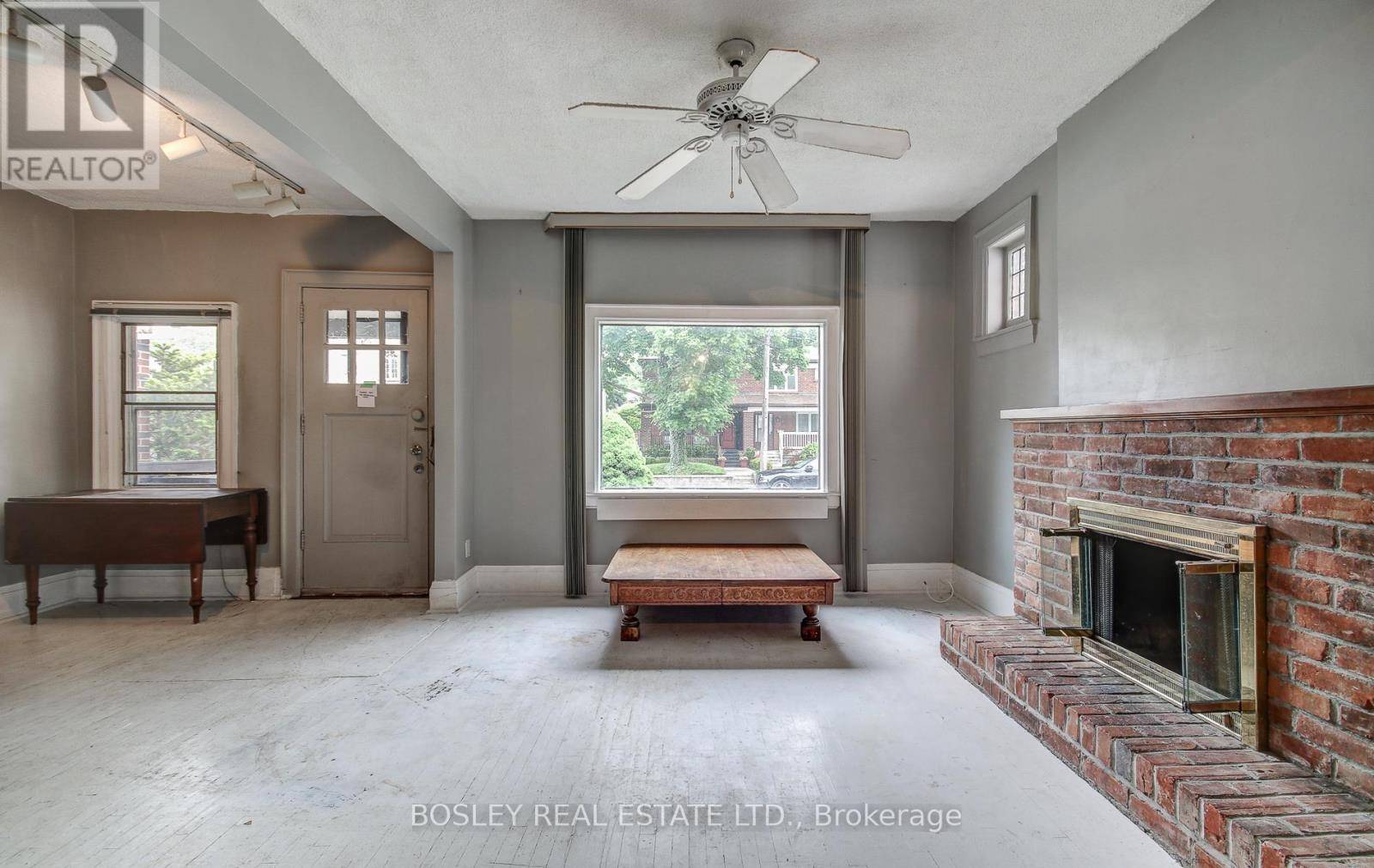2 Beds
1 Bath
700 SqFt
2 Beds
1 Bath
700 SqFt
OPEN HOUSE
Sat Jun 14, 2:00pm - 4:00pm
Sun Jun 15, 2:00pm - 4:00pm
Key Details
Property Type Single Family Home
Sub Type Freehold
Listing Status Active
Purchase Type For Sale
Square Footage 700 sqft
Price per Sqft $1,855
Subdivision Mount Pleasant East
MLS® Listing ID C12214905
Style Bungalow
Bedrooms 2
Property Sub-Type Freehold
Source Toronto Regional Real Estate Board
Property Description
Location
Province ON
Rooms
Kitchen 1.0
Extra Room 1 Main level 3.33 m X 3.83 m Living room
Extra Room 2 Main level 3.33 m X 3.33 m Dining room
Extra Room 3 Main level 2.14 m X 3.81 m Kitchen
Extra Room 4 Main level 2.17 m X 3.85 m Primary Bedroom
Interior
Heating Forced air
Cooling Central air conditioning
Flooring Hardwood
Fireplaces Number 1
Exterior
Parking Features No
View Y/N No
Total Parking Spaces 1
Private Pool No
Building
Story 1
Sewer Sanitary sewer
Architectural Style Bungalow
Others
Ownership Freehold
Virtual Tour https://ppvt.ca/52belcourtrd
"My job is to find and attract mastery-based agents to the office, protect the culture, and make sure everyone is happy! "








