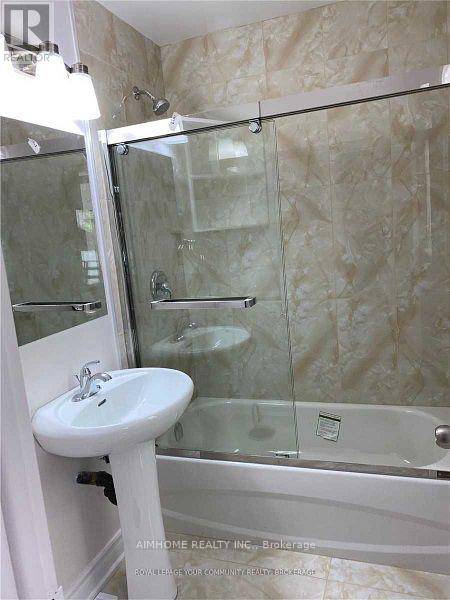3 Beds
2 Baths
1,100 SqFt
3 Beds
2 Baths
1,100 SqFt
Key Details
Property Type Single Family Home
Sub Type Freehold
Listing Status Active
Purchase Type For Sale
Square Footage 1,100 sqft
Price per Sqft $726
Subdivision Wexford-Maryvale
MLS® Listing ID E12196860
Bedrooms 3
Property Sub-Type Freehold
Source Toronto Regional Real Estate Board
Property Description
Location
Province ON
Rooms
Kitchen 1.0
Extra Room 1 Second level 2.74 m X 4.26 m Bedroom
Extra Room 2 Second level 2.74 m X 4.26 m Bedroom 2
Extra Room 3 Basement 4 m X 4.5 m Bedroom 4
Extra Room 4 Basement 3.65 m X 3.25 m Laundry room
Extra Room 5 Ground level 2.43 m X 3.66 m Bedroom
Extra Room 6 Ground level 2.13 m X 2.43 m Kitchen
Interior
Heating Forced air
Cooling Central air conditioning
Exterior
Parking Features Yes
View Y/N No
Total Parking Spaces 7
Private Pool No
Building
Story 1.5
Sewer Sanitary sewer
Others
Ownership Freehold
"My job is to find and attract mastery-based agents to the office, protect the culture, and make sure everyone is happy! "








