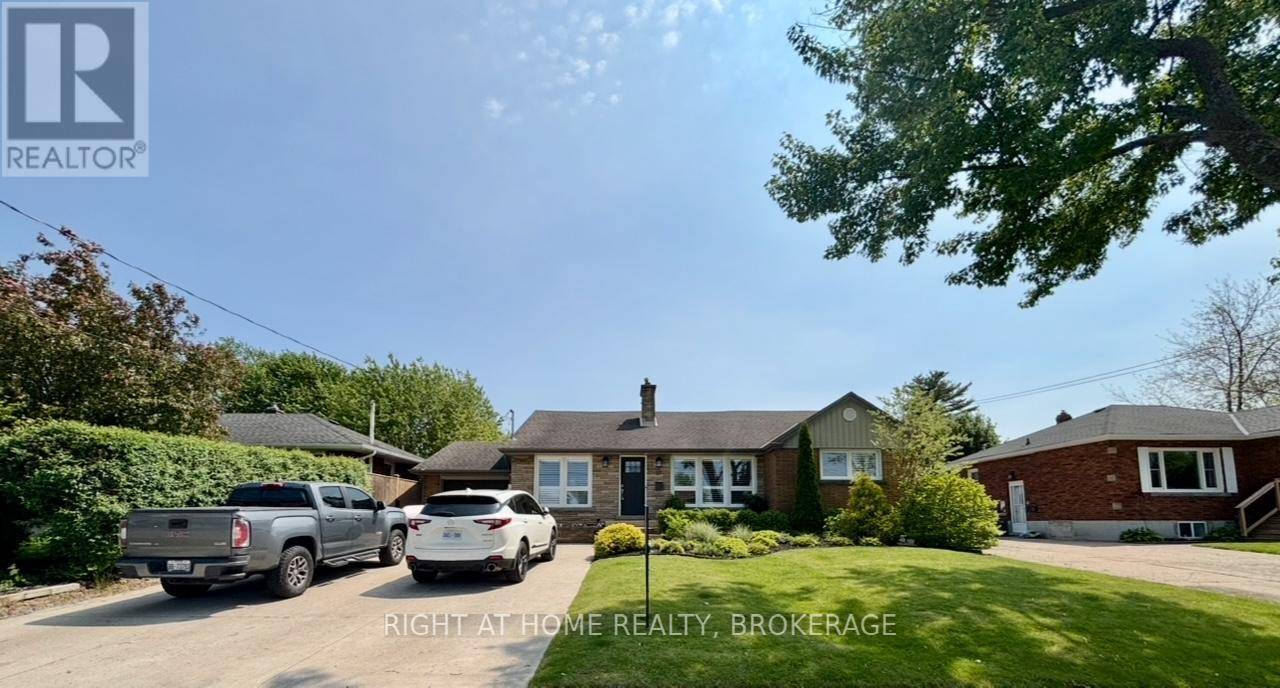5 Beds
3 Baths
2,000 SqFt
5 Beds
3 Baths
2,000 SqFt
Key Details
Property Type Single Family Home
Sub Type Freehold
Listing Status Active
Purchase Type For Sale
Square Footage 2,000 sqft
Price per Sqft $464
Subdivision 557 - Thorold Downtown
MLS® Listing ID X12187060
Style Bungalow
Bedrooms 5
Property Sub-Type Freehold
Source Niagara Association of REALTORS®
Property Description
Location
Province ON
Rooms
Kitchen 2.0
Extra Room 1 Basement 3.6881 m X 3.5966 m Bedroom
Extra Room 2 Basement 2.7432 m X 2.225 m Mud room
Extra Room 3 Basement 4.3282 m X 2.9566 m Laundry room
Extra Room 4 Basement 6.7391 m X 3.8405 m Recreational, Games room
Extra Room 5 Basement 3.3528 m X 2.9261 m Living room
Extra Room 6 Basement 3.7795 m X 3.2614 m Kitchen
Interior
Heating Forced air
Cooling Central air conditioning
Fireplaces Number 1
Exterior
Parking Features Yes
Fence Fenced yard
Community Features School Bus
View Y/N No
Total Parking Spaces 5
Private Pool Yes
Building
Story 1
Sewer Sanitary sewer
Architectural Style Bungalow
Others
Ownership Freehold
"My job is to find and attract mastery-based agents to the office, protect the culture, and make sure everyone is happy! "








