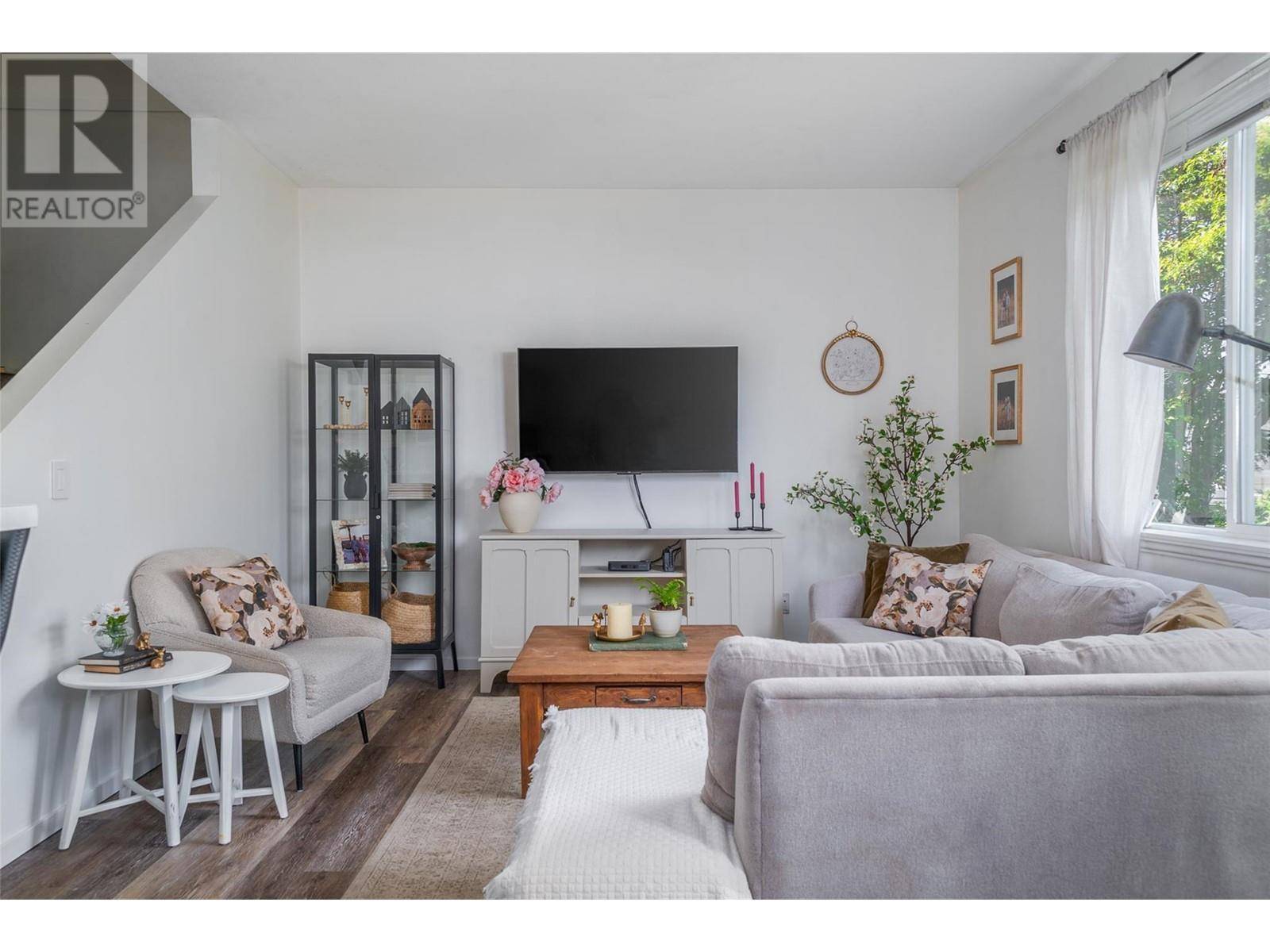4 Beds
3 Baths
1,803 SqFt
4 Beds
3 Baths
1,803 SqFt
Key Details
Property Type Townhouse
Sub Type Townhouse
Listing Status Active
Purchase Type For Sale
Square Footage 1,803 sqft
Price per Sqft $346
Subdivision Rutland South
MLS® Listing ID 10349158
Bedrooms 4
Half Baths 1
Condo Fees $322/mo
Year Built 2004
Property Sub-Type Townhouse
Source Association of Interior REALTORS®
Property Description
Location
Province BC
Zoning Unknown
Rooms
Kitchen 1.0
Extra Room 1 Second level 7'0'' x 6'0'' 4pc Bathroom
Extra Room 2 Second level 7'0'' x 7'0'' 3pc Ensuite bath
Extra Room 3 Second level 10'0'' x 9'0'' Bedroom
Extra Room 4 Second level 9'0'' x 9'0'' Bedroom
Extra Room 5 Second level 13'0'' x 11'0'' Primary Bedroom
Extra Room 6 Basement 6'0'' x 5'0'' Laundry room
Interior
Heating Baseboard heaters,
Cooling Wall unit
Flooring Carpeted, Laminate
Exterior
Parking Features Yes
Garage Spaces 1.0
Garage Description 1
Community Features Pet Restrictions
View Y/N No
Roof Type Unknown
Total Parking Spaces 1
Private Pool No
Building
Lot Description Underground sprinkler
Story 2
Sewer Municipal sewage system
Others
Ownership Strata
"My job is to find and attract mastery-based agents to the office, protect the culture, and make sure everyone is happy! "








