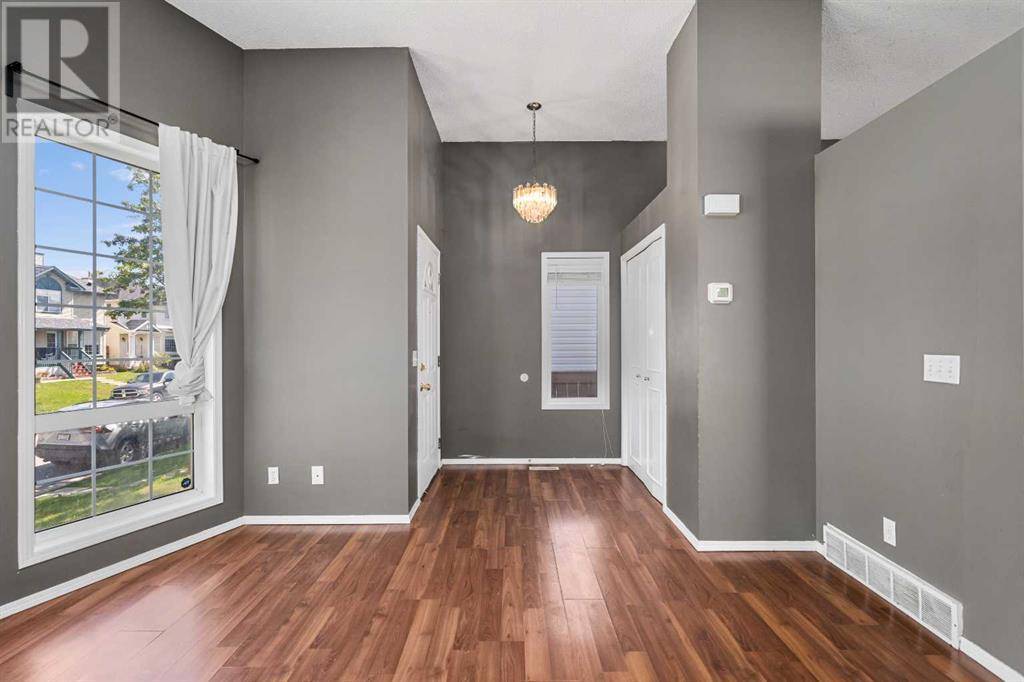3 Beds
3 Baths
1,072 SqFt
3 Beds
3 Baths
1,072 SqFt
Key Details
Property Type Single Family Home
Sub Type Freehold
Listing Status Active
Purchase Type For Sale
Square Footage 1,072 sqft
Price per Sqft $452
Subdivision Harvest Hills
MLS® Listing ID A2223734
Style 4 Level
Bedrooms 3
Half Baths 1
Year Built 1994
Lot Size 3,131 Sqft
Acres 3131.0
Property Sub-Type Freehold
Source Calgary Real Estate Board
Property Description
Location
Province AB
Rooms
Kitchen 1.0
Extra Room 1 Basement 8.42 Ft x 4.42 Ft Den
Extra Room 2 Basement 9.92 Ft x 7.92 Ft Bonus Room
Extra Room 3 Basement 9.92 Ft x 7.92 Ft Bonus Room
Extra Room 4 Basement 18.75 Ft x 15.50 Ft Family room
Extra Room 5 Basement 11.08 Ft x 7.00 Ft Laundry room
Extra Room 6 Basement 8.75 Ft x 5.33 Ft 4pc Bathroom
Interior
Heating Forced air,
Cooling None
Flooring Carpeted, Ceramic Tile, Laminate, Linoleum
Fireplaces Number 1
Exterior
Parking Features No
Fence Fence
View Y/N No
Total Parking Spaces 2
Private Pool No
Building
Lot Description Garden Area, Landscaped
Architectural Style 4 Level
Others
Ownership Freehold
"My job is to find and attract mastery-based agents to the office, protect the culture, and make sure everyone is happy! "








