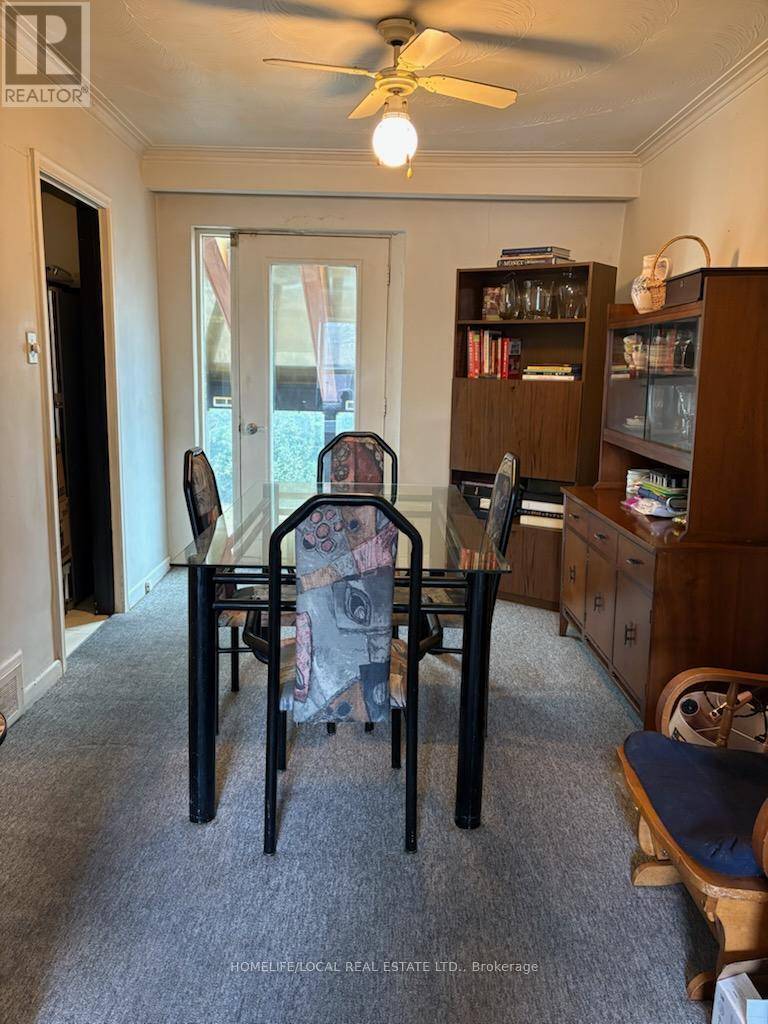3 Beds
1 Bath
1,100 SqFt
3 Beds
1 Bath
1,100 SqFt
Key Details
Property Type Single Family Home
Sub Type Freehold
Listing Status Active
Purchase Type For Sale
Square Footage 1,100 sqft
Price per Sqft $899
Subdivision Rockcliffe-Smythe
MLS® Listing ID W12089140
Bedrooms 3
Originating Board Toronto Regional Real Estate Board
Property Sub-Type Freehold
Property Description
Location
Province ON
Rooms
Kitchen 1.0
Extra Room 1 Second level 3.8 m X 2.9 m Bedroom
Extra Room 2 Second level 3.7 m X 2.64 m Bedroom 2
Extra Room 3 Second level 3.03 m X 2.68 m Bedroom 3
Extra Room 4 Basement 5.63 m X 3.22 m Recreational, Games room
Extra Room 5 Basement 6.02 m X 2.5 m Laundry room
Extra Room 6 Ground level 4.62 m X 3.89 m Living room
Interior
Heating Forced air
Cooling Central air conditioning
Flooring Carpeted, Concrete
Exterior
Parking Features No
Fence Fenced yard
View Y/N No
Total Parking Spaces 3
Private Pool No
Building
Story 2
Sewer Sanitary sewer
Others
Ownership Freehold
"My job is to find and attract mastery-based agents to the office, protect the culture, and make sure everyone is happy! "








