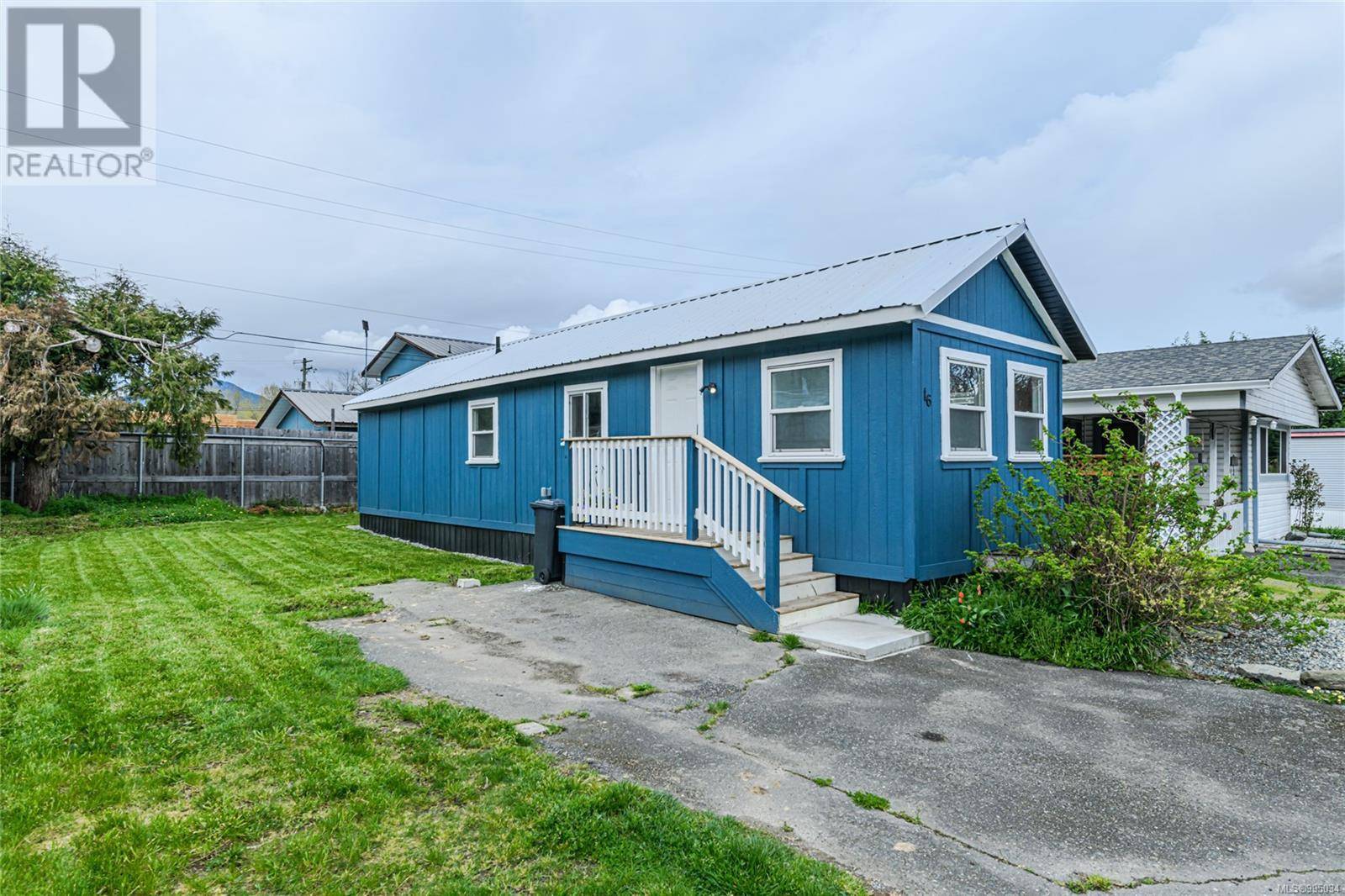2 Beds
1 Bath
631 SqFt
2 Beds
1 Bath
631 SqFt
Key Details
Property Type Single Family Home
Sub Type Leasehold
Listing Status Active
Purchase Type For Sale
Square Footage 631 sqft
Price per Sqft $348
Subdivision West Duncan
MLS® Listing ID 995034
Style Contemporary
Bedrooms 2
Condo Fees $480/mo
Originating Board Vancouver Island Real Estate Board
Year Built 1969
Property Sub-Type Leasehold
Property Description
Location
Province BC
Zoning Multi-Family
Rooms
Kitchen 1.0
Extra Room 1 Main level 3'6 x 2'11 Porch
Extra Room 2 Main level 6'2 x 2'11 Porch
Extra Room 3 Main level 14'4 x 2'10 Other
Extra Room 4 Main level 4-Piece Bathroom
Extra Room 5 Main level 8'4 x 8'1 Bedroom
Extra Room 6 Main level 11'4 x 9'8 Primary Bedroom
Interior
Heating Baseboard heaters,
Cooling None
Exterior
Parking Features No
Community Features Pets Allowed With Restrictions, Family Oriented
View Y/N No
Total Parking Spaces 2
Private Pool No
Building
Architectural Style Contemporary
Others
Ownership Leasehold
Acceptable Financing Monthly
Listing Terms Monthly
Virtual Tour https://my.matterport.com/show/?m=ugbmKZR6RU5
"My job is to find and attract mastery-based agents to the office, protect the culture, and make sure everyone is happy! "








