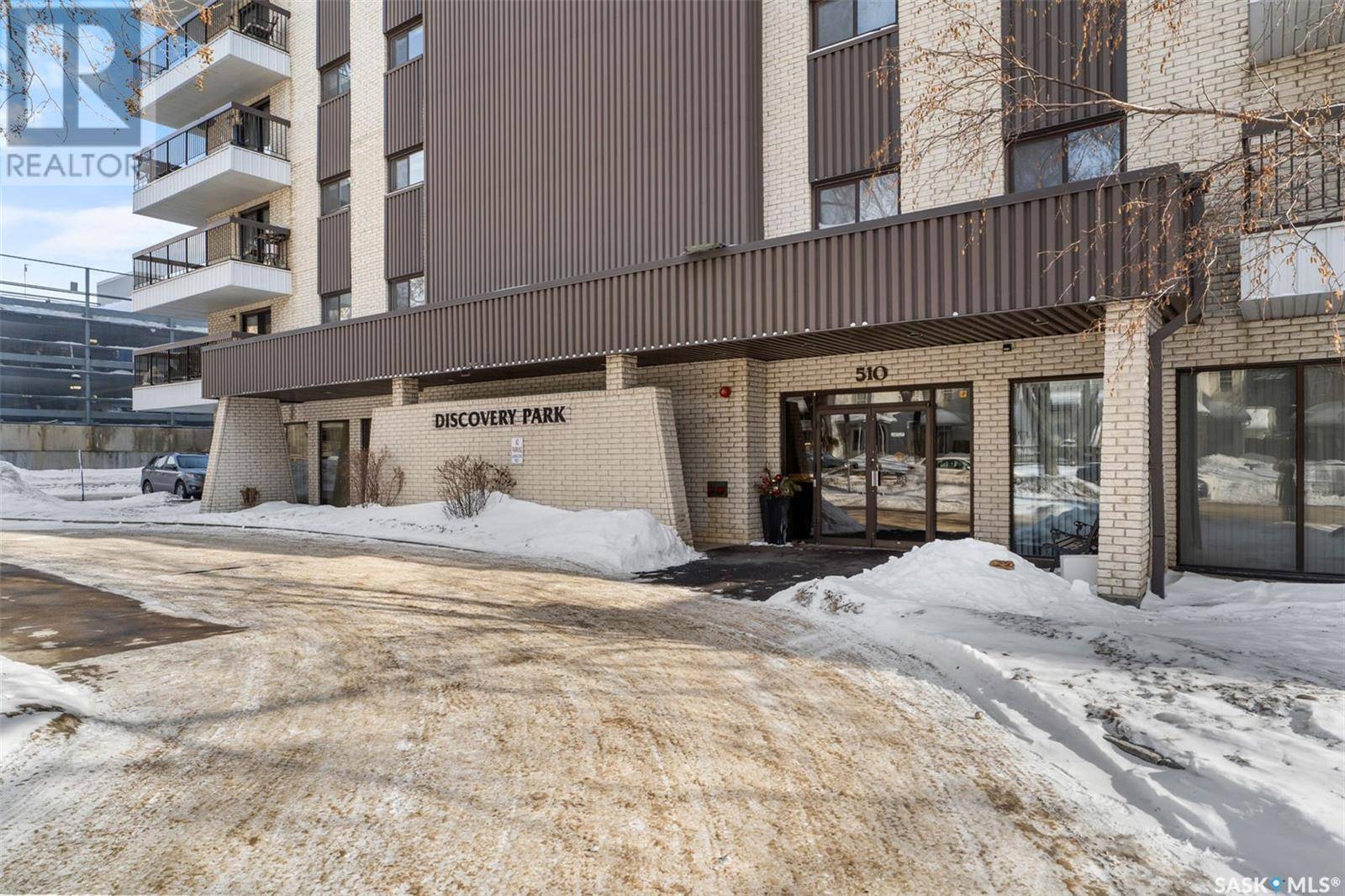2 Beds
1 Bath
1,141 SqFt
2 Beds
1 Bath
1,141 SqFt
Key Details
Property Type Condo
Sub Type Condominium/Strata
Listing Status Active
Purchase Type For Sale
Square Footage 1,141 sqft
Price per Sqft $275
Subdivision City Park
MLS® Listing ID SK002085
Style High rise
Bedrooms 2
Condo Fees $649/mo
Originating Board Saskatchewan REALTORS® Association
Year Built 1982
Property Sub-Type Condominium/Strata
Property Description
Location
Province SK
Rooms
Kitchen 1.0
Extra Room 1 Main level 15 ft X 13 ft , 2 in Kitchen
Extra Room 2 Main level Measurements not available x 9 ft Dining room
Extra Room 3 Main level 18 ft x Measurements not available Living room
Extra Room 4 Main level 14'6 x 10'8 Primary Bedroom
Extra Room 5 Main level Measurements not available 4pc Bathroom
Extra Room 6 Main level 12'6 x 10'8 Bedroom
Interior
Heating Baseboard heaters, Hot Water,
Cooling Central air conditioning
Fireplaces Type Conventional
Exterior
Parking Features Yes
Garage Spaces 1.0
Garage Description 1
Fence Fence
Community Features Pets not Allowed
View Y/N No
Private Pool Yes
Building
Lot Description Lawn, Underground sprinkler
Architectural Style High rise
Others
Ownership Condominium/Strata
"My job is to find and attract mastery-based agents to the office, protect the culture, and make sure everyone is happy! "








