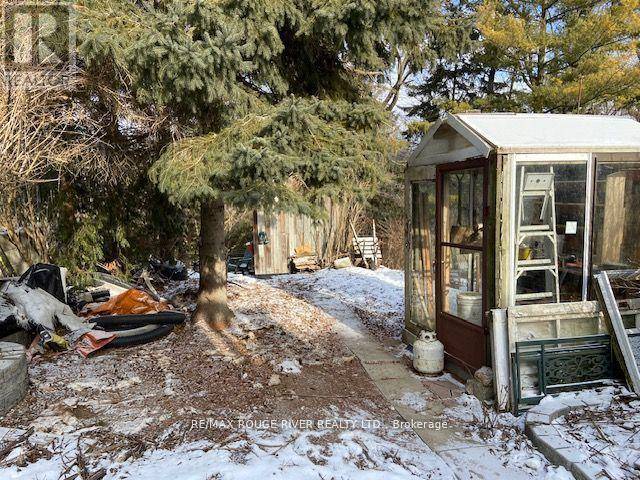2 Beds
2 Baths
1,100 SqFt
2 Beds
2 Baths
1,100 SqFt
Key Details
Property Type Single Family Home
Sub Type Freehold
Listing Status Active
Purchase Type For Sale
Square Footage 1,100 sqft
Price per Sqft $772
Subdivision Woodbine-Lumsden
MLS® Listing ID E12062514
Bedrooms 2
Half Baths 1
Originating Board Toronto Regional Real Estate Board
Property Sub-Type Freehold
Property Description
Location
Province ON
Rooms
Kitchen 1.0
Extra Room 1 Second level 4.67 m X 3.41 m Primary Bedroom
Extra Room 2 Second level 4.67 m X 2.07 m Bedroom 2
Extra Room 3 Ground level 5.15 m X 4.7 m Living room
Extra Room 4 Ground level 4.67 m X 4.27 m Dining room
Extra Room 5 Ground level 4.27 m X 3.39 m Kitchen
Interior
Heating Forced air
Cooling Central air conditioning
Flooring Hardwood, Tile, Carpeted
Exterior
Parking Features No
View Y/N Yes
View Valley view
Total Parking Spaces 2
Private Pool No
Building
Story 2
Sewer Sanitary sewer
Others
Ownership Freehold
"My job is to find and attract mastery-based agents to the office, protect the culture, and make sure everyone is happy! "








