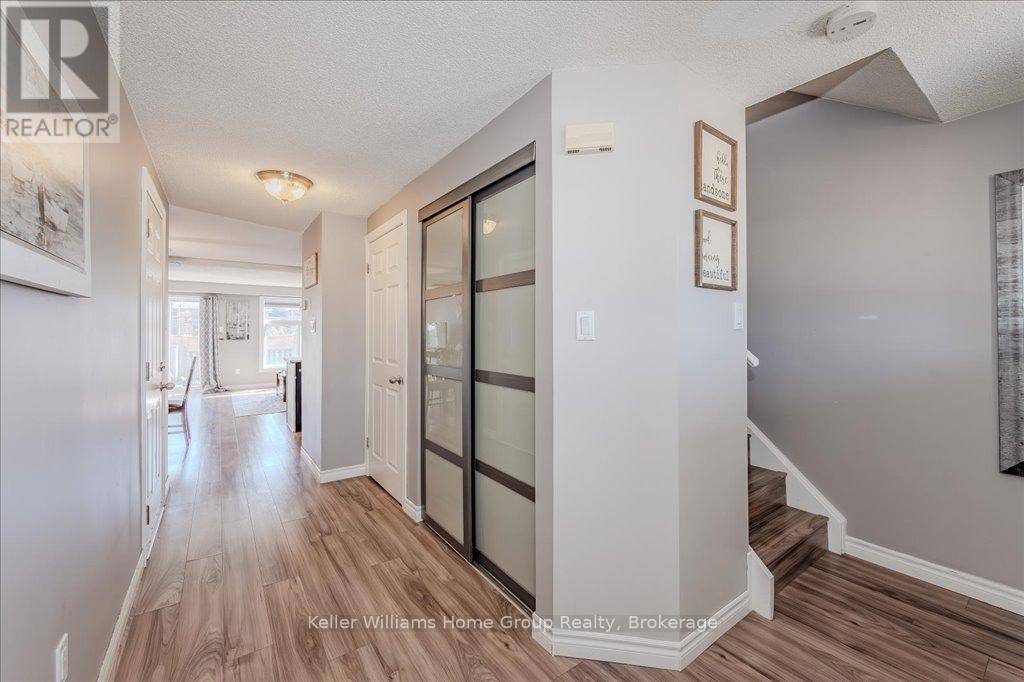3 Beds
2 Baths
1,099 SqFt
3 Beds
2 Baths
1,099 SqFt
OPEN HOUSE
Sun Apr 06, 12:00pm - 1:30pm
Key Details
Property Type Townhouse
Sub Type Townhouse
Listing Status Active
Purchase Type For Sale
Square Footage 1,099 sqft
Price per Sqft $627
Subdivision Fergus
MLS® Listing ID X12054342
Bedrooms 3
Originating Board OnePoint Association of REALTORS®
Property Sub-Type Townhouse
Property Description
Location
Province ON
Rooms
Kitchen 1.0
Extra Room 1 Second level Measurements not available Bathroom
Extra Room 2 Second level 4.24 m X 3.41 m Primary Bedroom
Extra Room 3 Second level 4.11 m X 2.53 m Bedroom
Extra Room 4 Second level 4.11 m X 2.53 m Bedroom
Extra Room 5 Basement Measurements not available Bathroom
Extra Room 6 Basement 4.85 m X 2.77 m Recreational, Games room
Interior
Heating Forced air
Cooling Central air conditioning
Exterior
Parking Features Yes
Fence Fenced yard
View Y/N No
Total Parking Spaces 3
Private Pool No
Building
Story 2
Sewer Sanitary sewer
Others
Ownership Freehold
"My job is to find and attract mastery-based agents to the office, protect the culture, and make sure everyone is happy! "








