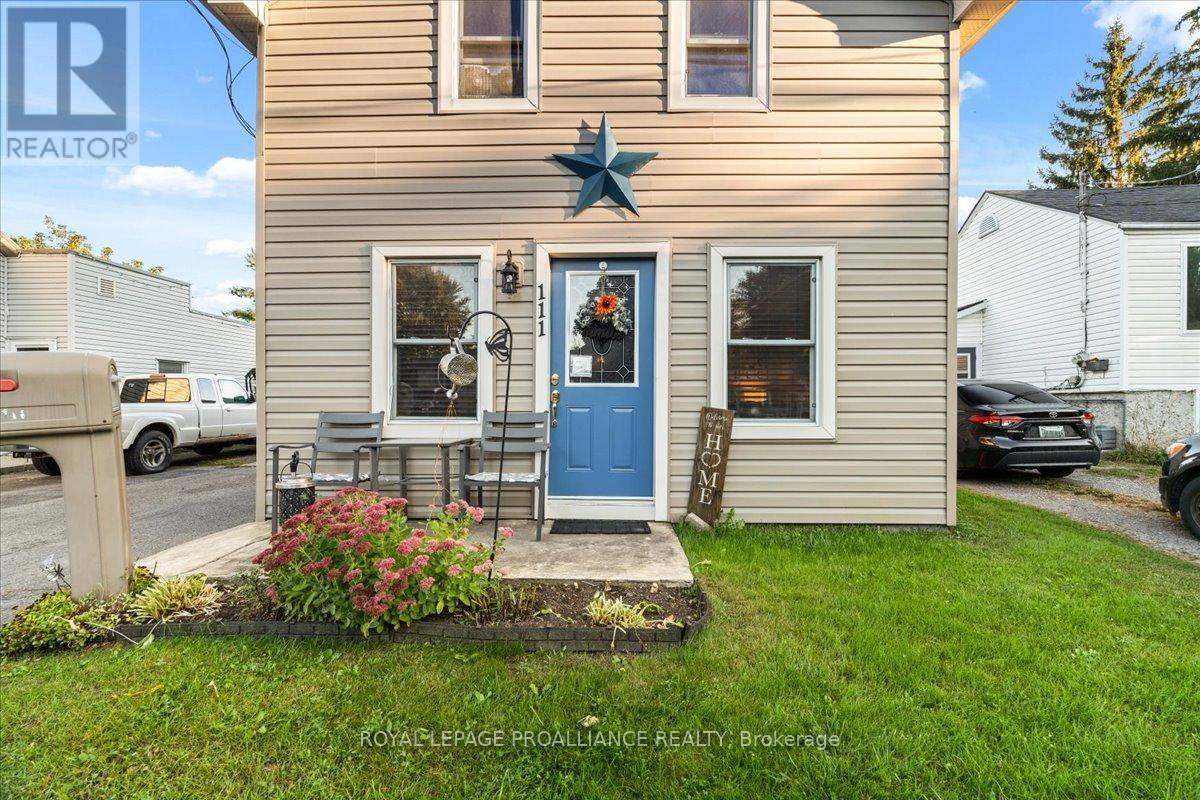3 Beds
1 Bath
1,099 SqFt
3 Beds
1 Bath
1,099 SqFt
Key Details
Property Type Single Family Home
Sub Type Freehold
Listing Status Active
Purchase Type For Sale
Square Footage 1,099 sqft
Price per Sqft $386
Subdivision Trenton Ward
MLS® Listing ID X12052910
Bedrooms 3
Originating Board Central Lakes Association of REALTORS®
Property Sub-Type Freehold
Property Description
Location
Province ON
Rooms
Kitchen 1.0
Extra Room 1 Second level 4.27 m X 2.53 m Primary Bedroom
Extra Room 2 Second level 4.27 m X 2.47 m Bedroom 2
Extra Room 3 Second level 3.57 m X 2.93 m Bedroom 3
Extra Room 4 Second level 3.56 m X 2.07 m Bathroom
Extra Room 5 Main level 3.52 m X 5.06 m Living room
Extra Room 6 Main level 5.32 m X 3.41 m Kitchen
Interior
Heating Forced air
Cooling Central air conditioning
Fireplaces Type Stove
Exterior
Parking Features No
Community Features School Bus
View Y/N No
Total Parking Spaces 4
Private Pool No
Building
Story 1.5
Sewer Sanitary sewer
Others
Ownership Freehold
"My job is to find and attract mastery-based agents to the office, protect the culture, and make sure everyone is happy! "








