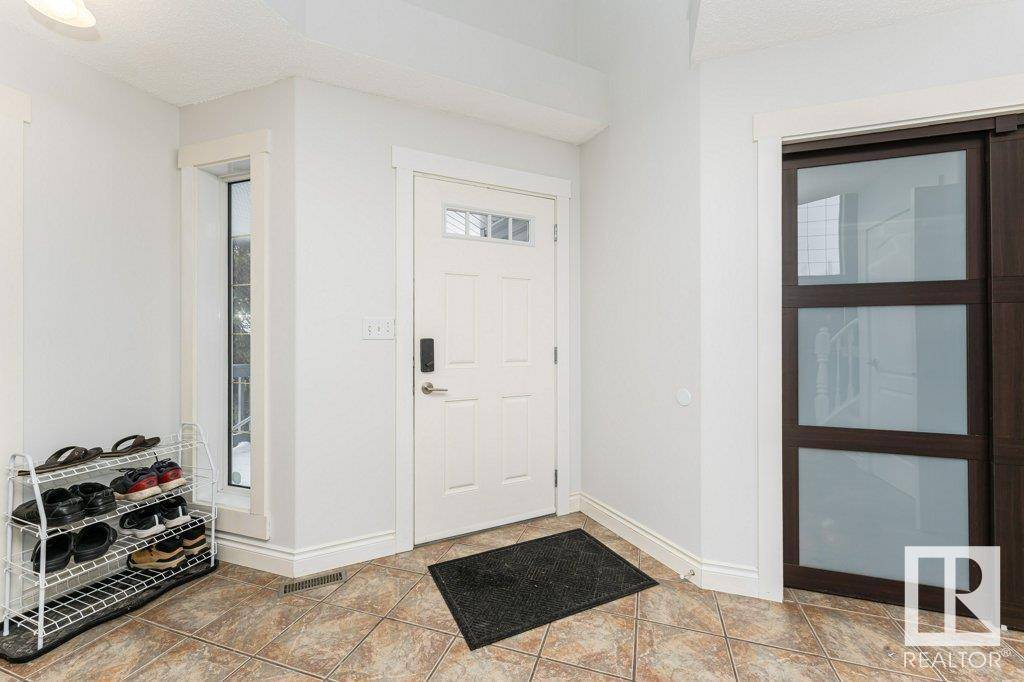4 Beds
4 Baths
1,750 SqFt
4 Beds
4 Baths
1,750 SqFt
Key Details
Property Type Single Family Home
Sub Type Freehold
Listing Status Active
Purchase Type For Sale
Square Footage 1,750 sqft
Price per Sqft $321
Subdivision Oakmont
MLS® Listing ID E4428370
Bedrooms 4
Half Baths 1
Originating Board REALTORS® Association of Edmonton
Year Built 1994
Property Sub-Type Freehold
Property Description
Location
Province AB
Rooms
Kitchen 1.0
Extra Room 1 Basement 3.43 m X 2.82 m Bedroom 4
Extra Room 2 Basement 1.93 m X 2.57 m Utility room
Extra Room 3 Basement 1.94 m X 5.16 m Second Kitchen
Extra Room 4 Basement 3.91 m X 6.02 m Recreation room
Extra Room 5 Main level 4.39 m X 4.92 m Living room
Extra Room 6 Main level 3.97 m X 2.59 m Dining room
Interior
Heating Forced air
Fireplaces Type Unknown
Exterior
Parking Features Yes
Fence Fence
View Y/N No
Total Parking Spaces 4
Private Pool No
Building
Story 2
Others
Ownership Freehold
Virtual Tour https://unbranded.youriguide.com/11_oakridge_dr_n_st_albert_ab/
"My job is to find and attract mastery-based agents to the office, protect the culture, and make sure everyone is happy! "








