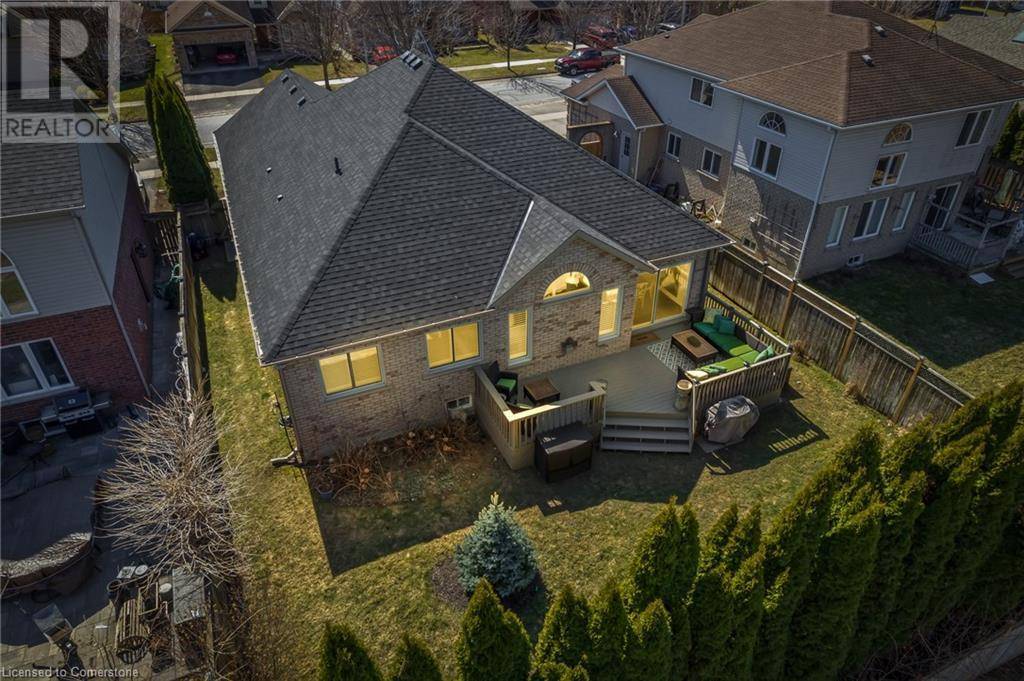4 Beds
3 Baths
3,313 SqFt
4 Beds
3 Baths
3,313 SqFt
OPEN HOUSE
Sun Apr 06, 2:00pm - 4:00pm
Key Details
Property Type Single Family Home
Sub Type Freehold
Listing Status Active
Purchase Type For Sale
Square Footage 3,313 sqft
Price per Sqft $331
Subdivision 108 - Virgil
MLS® Listing ID 40709391
Style Bungalow
Bedrooms 4
Originating Board Cornerstone - Hamilton-Burlington
Property Sub-Type Freehold
Property Description
Location
Province ON
Rooms
Kitchen 1.0
Extra Room 1 Basement 10'5'' x 16'2'' Utility room
Extra Room 2 Basement 13'8'' x 10'5'' Bedroom
Extra Room 3 Basement Measurements not available 4pc Bathroom
Extra Room 4 Basement 15'11'' x 10'4'' Bedroom
Extra Room 5 Basement 32'3'' x 22'7'' Recreation room
Extra Room 6 Main level 7'4'' x 6'5'' Laundry room
Interior
Heating Forced air,
Cooling Central air conditioning
Fireplaces Number 1
Exterior
Parking Features Yes
Community Features Quiet Area
View Y/N No
Total Parking Spaces 4
Private Pool No
Building
Story 1
Sewer Municipal sewage system
Architectural Style Bungalow
Others
Ownership Freehold
Virtual Tour https://youtu.be/2VJVVJiHU_I?si=O5DIsY4CkpW6Eyek
"My job is to find and attract mastery-based agents to the office, protect the culture, and make sure everyone is happy! "








