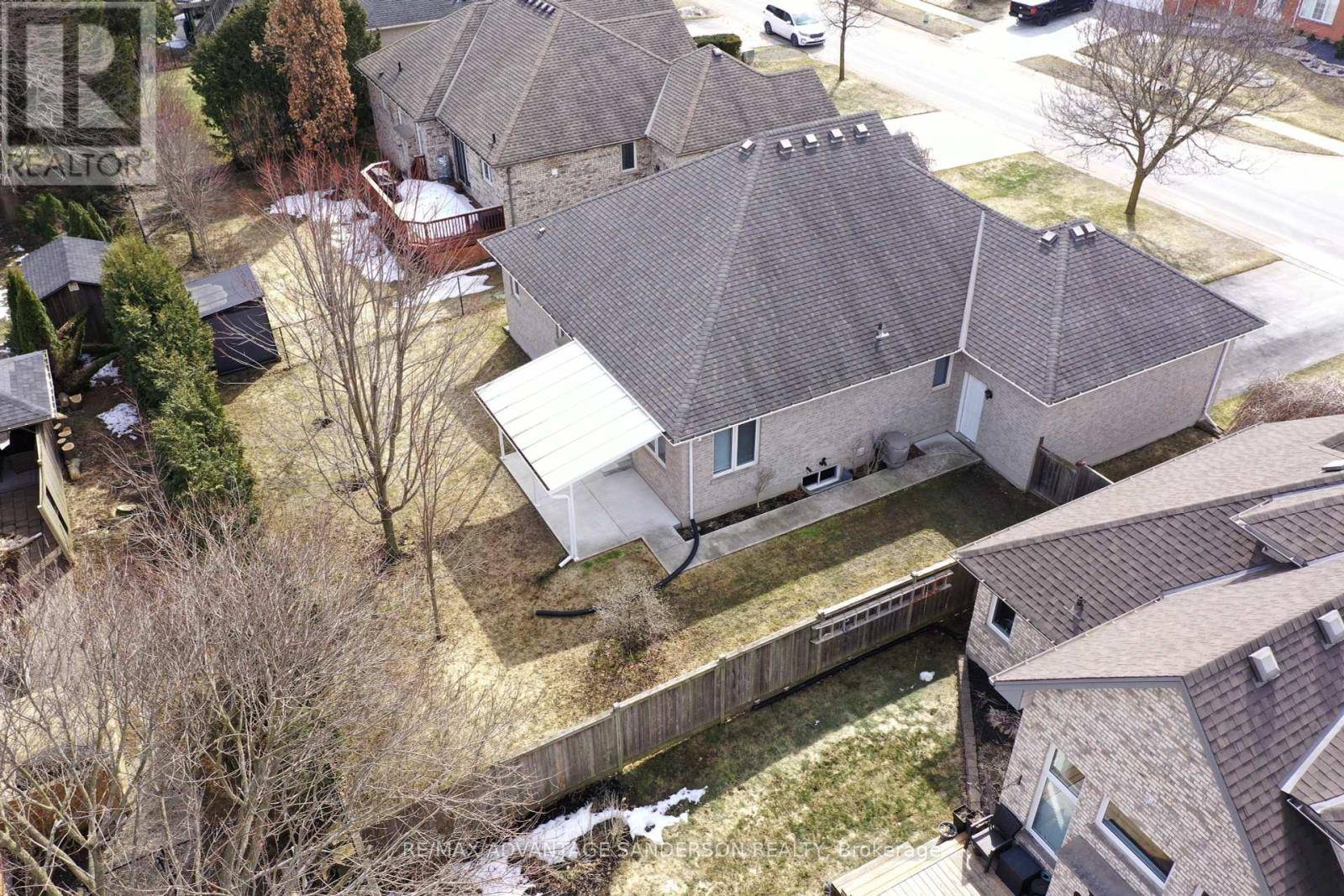3 Beds
2 Baths
1,499 SqFt
3 Beds
2 Baths
1,499 SqFt
OPEN HOUSE
Sat Apr 05, 12:00pm - 2:00pm
Sun Apr 06, 12:00pm - 2:00pm
Key Details
Property Type Single Family Home
Sub Type Freehold
Listing Status Active
Purchase Type For Sale
Square Footage 1,499 sqft
Price per Sqft $500
Subdivision Ilderton
MLS® Listing ID X12025929
Style Bungalow
Bedrooms 3
Originating Board London and St. Thomas Association of REALTORS®
Property Sub-Type Freehold
Property Description
Location
Province ON
Rooms
Kitchen 1.0
Extra Room 1 Main level 3.66 m X 3.54 m Dining room
Extra Room 2 Main level 3.66 m X 3.23 m Kitchen
Extra Room 3 Main level 5.49 m X 3.69 m Great room
Extra Room 4 Main level 4.57 m X 3.66 m Primary Bedroom
Extra Room 5 Main level 3.78 m X 3.05 m Bedroom
Extra Room 6 Main level 4.27 m X 3 m Bedroom
Interior
Heating Forced air
Cooling Central air conditioning
Fireplaces Number 1
Exterior
Parking Features Yes
View Y/N No
Total Parking Spaces 4
Private Pool No
Building
Story 1
Sewer Sanitary sewer
Architectural Style Bungalow
Others
Ownership Freehold
"My job is to find and attract mastery-based agents to the office, protect the culture, and make sure everyone is happy! "








