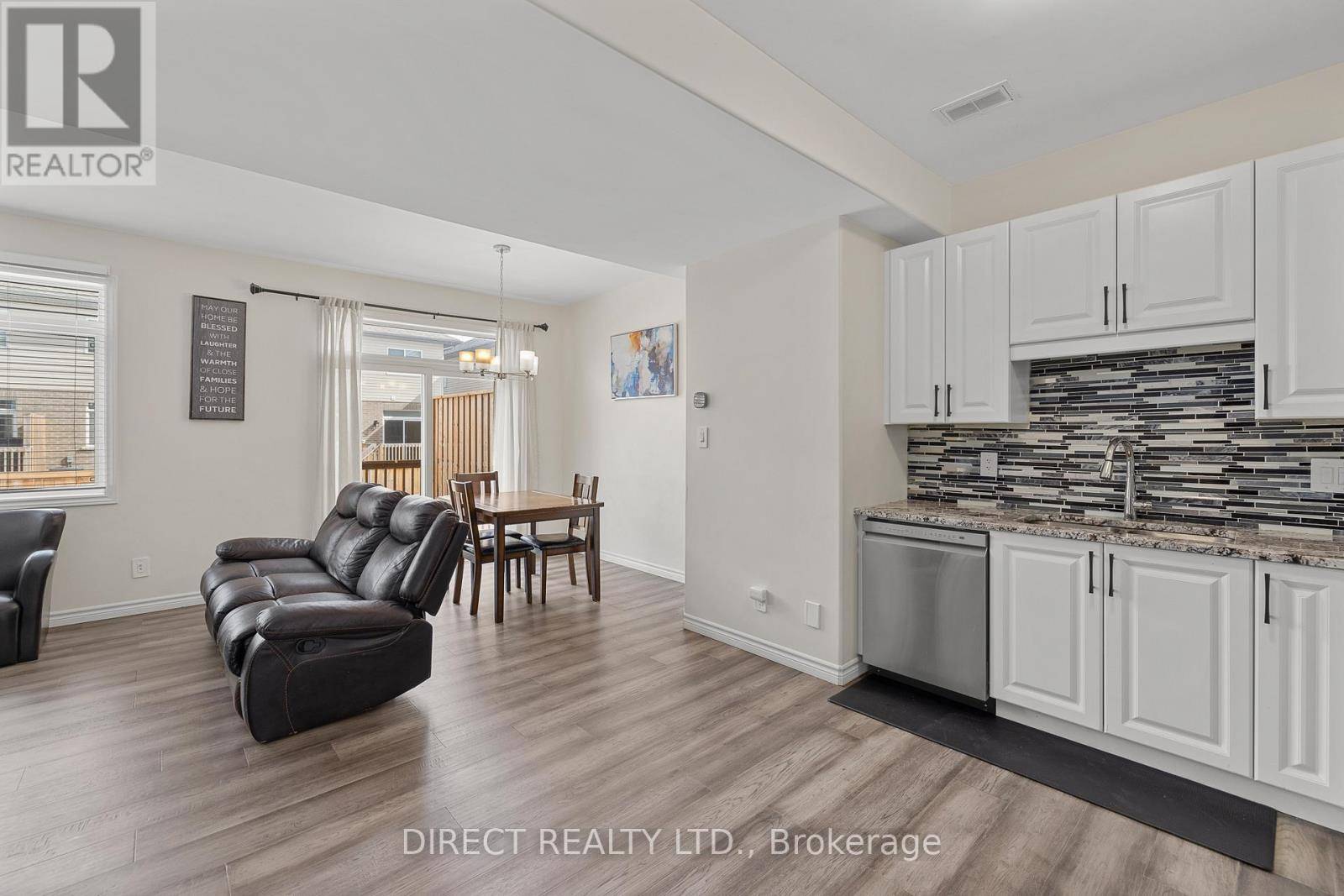3 Beds
3 Baths
1,099 SqFt
3 Beds
3 Baths
1,099 SqFt
Key Details
Property Type Townhouse
Sub Type Townhouse
Listing Status Active
Purchase Type For Sale
Square Footage 1,099 sqft
Price per Sqft $523
Subdivision Thurlow Ward
MLS® Listing ID X12021114
Bedrooms 3
Half Baths 1
Originating Board Central Lakes Association of REALTORS®
Property Sub-Type Townhouse
Property Description
Location
Province ON
Rooms
Kitchen 1.0
Extra Room 1 Second level 4.08 m X 3.59 m Primary Bedroom
Extra Room 2 Second level 2.86 m X 3.07 m Bedroom
Extra Room 3 Second level 2.89 m X 3.26 m Bedroom
Extra Room 4 Lower level 1.56 m X 2.51 m Bathroom
Extra Room 5 Lower level 3.85 m X 5.71 m Recreational, Games room
Extra Room 6 Lower level 2.62 m X 1.95 m Utility room
Interior
Heating Forced air
Cooling Central air conditioning
Exterior
Parking Features Yes
View Y/N No
Total Parking Spaces 2
Private Pool No
Building
Story 2
Sewer Sanitary sewer
Others
Ownership Freehold
Virtual Tour https://youtu.be/70VeghcvV2c
"My job is to find and attract mastery-based agents to the office, protect the culture, and make sure everyone is happy! "








