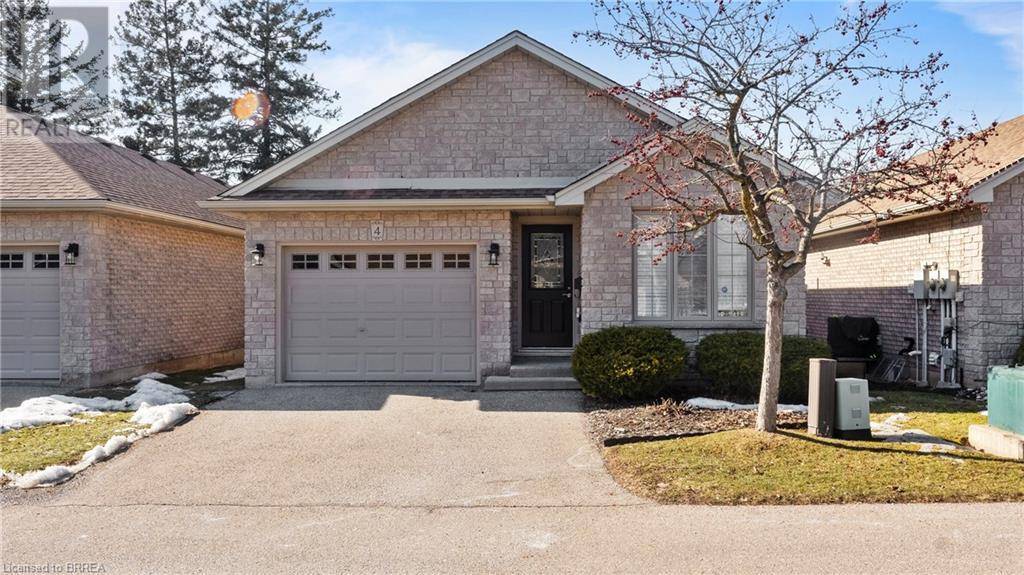2 Beds
1 Bath
1,161 SqFt
2 Beds
1 Bath
1,161 SqFt
Key Details
Property Type Condo
Sub Type Condominium
Listing Status Active
Purchase Type For Sale
Square Footage 1,161 sqft
Price per Sqft $559
Subdivision 2040 - North Park/Wood St.
MLS® Listing ID 40704106
Style Bungalow
Bedrooms 2
Condo Fees $440/mo
Originating Board Brantford Regional Real Estate Assn Inc
Year Built 2003
Property Sub-Type Condominium
Property Description
Location
Province ON
Rooms
Kitchen 1.0
Extra Room 1 Basement 13'1'' x 35'0'' Other
Extra Room 2 Main level Measurements not available 4pc Bathroom
Extra Room 3 Main level 9'2'' x 5'5'' Laundry room
Extra Room 4 Main level 12'1'' x 13'0'' Bedroom
Extra Room 5 Main level 13'7'' x 24'4'' Living room/Dining room
Extra Room 6 Main level 13'8'' x 12'6'' Kitchen
Interior
Heating Forced air,
Cooling Central air conditioning
Fireplaces Number 1
Exterior
Parking Features Yes
Community Features Quiet Area
View Y/N No
Total Parking Spaces 2
Private Pool No
Building
Story 1
Sewer Municipal sewage system
Architectural Style Bungalow
Others
Ownership Condominium
Virtual Tour https://youtu.be/K7ZV0Cckmh0
"My job is to find and attract mastery-based agents to the office, protect the culture, and make sure everyone is happy! "








