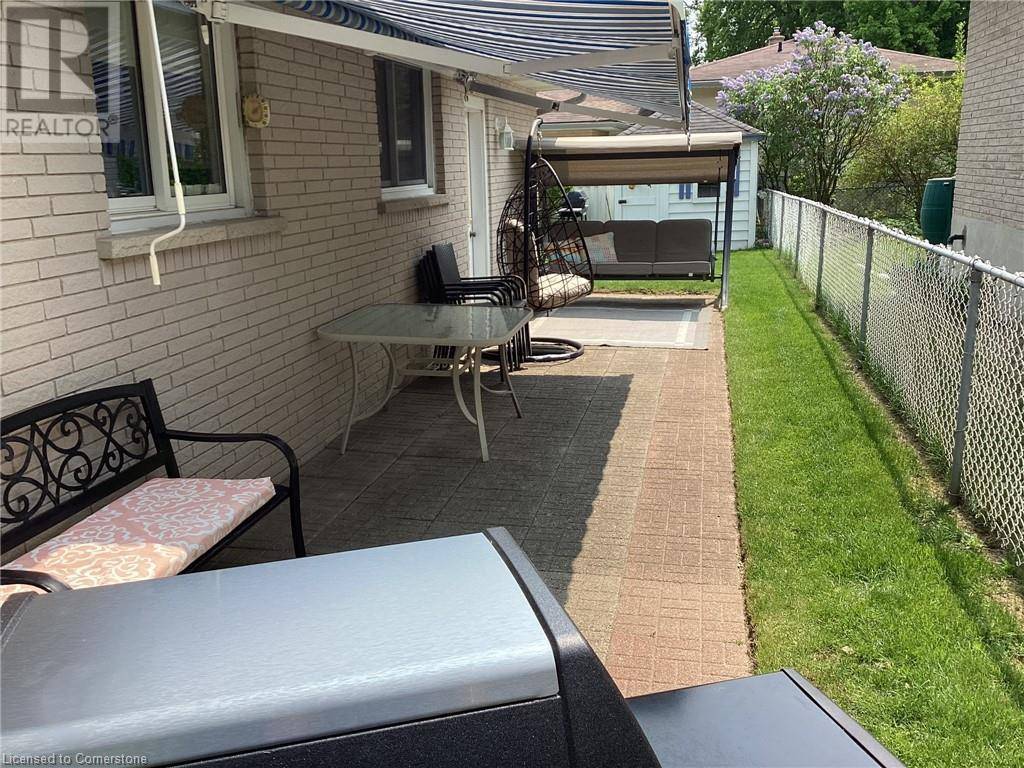3 Beds
2 Baths
1,543 SqFt
3 Beds
2 Baths
1,543 SqFt
Key Details
Property Type Single Family Home
Sub Type Freehold
Listing Status Active
Purchase Type For Sale
Square Footage 1,543 sqft
Price per Sqft $486
Subdivision 421 - Lakeshore/Parkdale
MLS® Listing ID 40700997
Bedrooms 3
Originating Board Cornerstone - Waterloo Region
Year Built 1972
Property Sub-Type Freehold
Property Description
Location
Province ON
Rooms
Kitchen 1.0
Extra Room 1 Second level 9'4'' x 6'8'' 4pc Bathroom
Extra Room 2 Second level 10'4'' x 10'4'' Bedroom
Extra Room 3 Second level 12'11'' x 9'4'' Bedroom
Extra Room 4 Second level 14'4'' x 9'4'' Primary Bedroom
Extra Room 5 Lower level 15'10'' x 10'10'' Laundry room
Extra Room 6 Lower level 2'9'' x 8'7'' 3pc Bathroom
Interior
Heating Forced air,
Cooling Central air conditioning
Exterior
Parking Features Yes
Community Features Community Centre
View Y/N No
Total Parking Spaces 3
Private Pool No
Building
Sewer Municipal sewage system
Others
Ownership Freehold
Virtual Tour https://youriguide.com/592_glendene_crescent_waterloo_on/
"My job is to find and attract mastery-based agents to the office, protect the culture, and make sure everyone is happy! "








