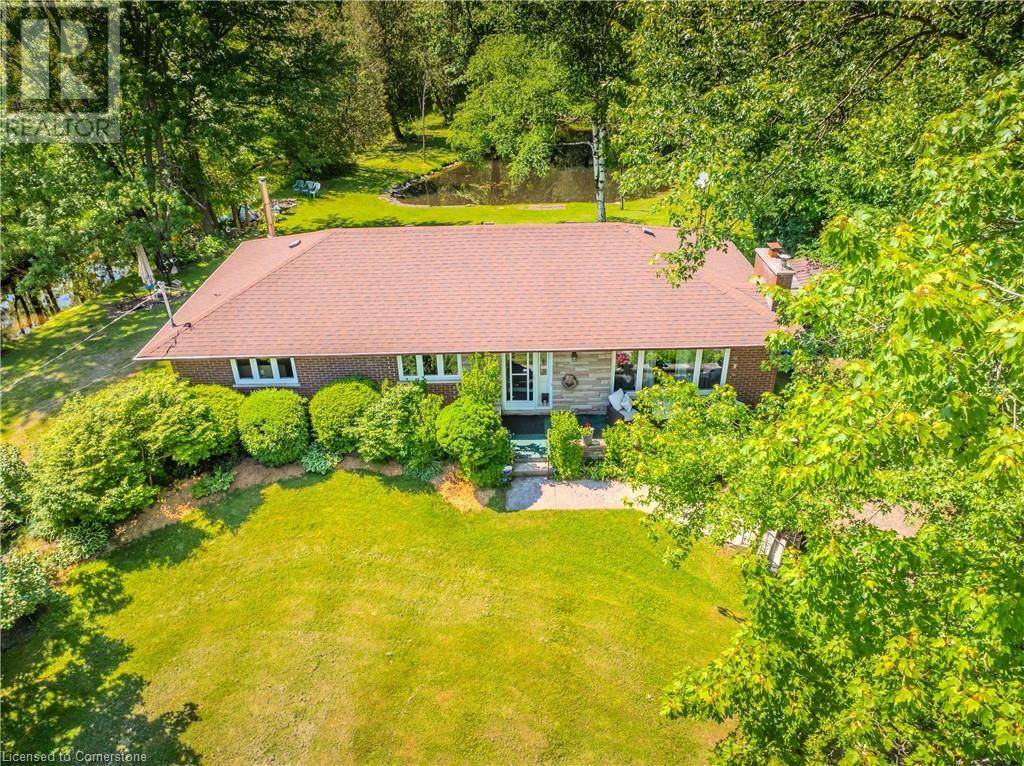5 Beds
2 Baths
1,966 SqFt
5 Beds
2 Baths
1,966 SqFt
Key Details
Property Type Single Family Home
Sub Type Freehold
Listing Status Active
Purchase Type For Sale
Square Footage 1,966 sqft
Price per Sqft $546
Subdivision 044 - Flamborough East
MLS® Listing ID 40674211
Style Bungalow
Bedrooms 5
Originating Board Cornerstone - Hamilton-Burlington
Year Built 1968
Property Sub-Type Freehold
Property Description
Location
Province ON
Rooms
Kitchen 1.0
Extra Room 1 Lower level 19'6'' x 12'2'' Utility room
Extra Room 2 Lower level 18'7'' x 11'8'' Storage
Extra Room 3 Lower level 8'0'' x 7'7'' 4pc Bathroom
Extra Room 4 Lower level 13'3'' x 11'9'' Primary Bedroom
Extra Room 5 Lower level 11'9'' x 8'2'' Kitchen
Extra Room 6 Lower level 25'1'' x 11'6'' Living room/Dining room
Interior
Heating Forced air,
Cooling Central air conditioning
Fireplaces Number 2
Fireplaces Type Other - See remarks, Other - See remarks
Exterior
Parking Features No
Community Features Community Centre
View Y/N No
Total Parking Spaces 4
Private Pool No
Building
Story 1
Sewer Septic System
Architectural Style Bungalow
Others
Ownership Freehold
"My job is to find and attract mastery-based agents to the office, protect the culture, and make sure everyone is happy! "








